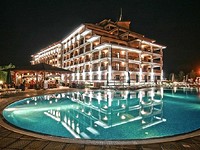This is a closed type complex which presents itself a cozy and comfortable place for living. The Bulgarian style, in which the complex is built, will help you feel the local flavor. The complex will be situated at 480 meters from the sea. From the windows of every house will open a magnificent sea view.
The complex will include a total area 2000 sq.m. It will offer 5 cozy two-storey houses, split into 2 halves, with built-up area of 112.57 sq m each. Each home will be built on a plot of 250 sq m. The territory for each half will be fenced and organized: tracks will be paved with stone, planted grass in the lawns, and installed barbecue with sink for more convenience when cooking. The complex will include a separate parking (10 parking spaces, 1 parking space per family) and a pool with a children's part.
Construction commenced: October 2011
Completion: July 2012
Distribution of the facilities on each floor:
- 1 floor - living room with fireplace and kitchen, a bathroom (with shower), a staircase to the second floor veranda;
- 2 floor - hallway, two bedrooms, bathroom, terrace.
The houses will be sold finished "on key" (included in price):
- Floor: ground floor - tiles, on the second floor - laminate;
- Walls and ceilings - latex paint;
- Fireplace on the first floor;
- Fully equipped bathrooms: 1 floor - ceramic tiles on the walls and floor, sink, shower, toilet, the system "warm floor", accessories, on the 2 floor - ceramic tiles on the walls and floor, sink, bidet, toilet system "warm floor" and accessories;
- BBQ with sink in the yard;
- The doors - MDF;
- Windows - PVC double glazing;
- Air conditioning (summer / winter) in the living room.
- Possible full furnishing according to the customer.
Property information:
- Type of construction: monolithic design with a reinforced concrete load-bearing elements - columns, and washers;
- Bearing walls - brick, wall thickness 25 cm;
- Internal walls (partitions) - brick, wall thickness 12.5 cm
- Thermal insulation system, plaster, structural coverage and heat resistant exterior paint, chemical resistance and impact UV-rays;
- Roof - roof tiles, hydro-and heat-insulating layer on all the architectural elements;
- Terraces - XPS insulation, double-layered waterproofing with protection, ceramic floor;
- Swimming pool with children's section;
- Equipped courtyard with paved walkways, greenery, garden lighting.
Communications:
- Electric network: wiring in RVC channel project, distribution panels, lightning protection and grounding;
- Water and sewerage - vertical and horizontal bends, with floor plans including fully equipped bathrooms;
- Internet, cable TV (to conclusions), intercom system.
Terms of payment:
- Deposit 2000 Euro - reservation fee is valid until 01.10.2011 year (refundable if, prior to 01.10.2011 years has not received building permits);
- Deposit 2000 Euro - reservation fee - paid within 7 days after receipt of building permits;
- 40% (minus 4000 euro) - is paid within 7 days after the start of construction (obtaining the Protocol on the opening of the site and determine the level and line construction - sample № 2);
- 60% - is paid in equal installments until 01.06.2012 year.


















